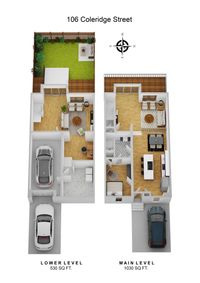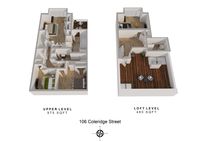106 Coleridge Street
San Francisco
Stunning Northwest Bernal Home
Perfect home for today's lifestyle with multiple outdoor spaces (including a beautifully landscaped, flat backyard and multiple decks), flexible spaces for zoom room/office or fitness area, hiking trails nearby at Bernal Hill, parks like Precita just a short stroll away and outdoor dining options along Mission & Cortland.
Stunning views from every room in this 5 bedrooms, 4 bathrooms Victorian home on Bernal’s coveted northwest slope reimagined and rebuilt into a light-filled, minimalist masterpiece. The handsome facade was meticulously restored with fine architectural details.
Step past the front door into an open kitchen & dining space. The living area boasts a 12’ ceiling, exposed beams and seamlessly opens to an outdoor deck ideal for indoor/outdoor living. Expansive views of the sunset, Noe & Twin Peaks skyline & landmark Sutro Tower are perfectly framed by custom Bonelli sliding doors. A guest bedroom & bath complete the main level. Stunning hardwood flooring throughout this unique home is comprised of Danish style, wide plank Douglas Fir. Light-filled, 3 bedrooms and 2 bathrooms are conveniently located on the same, upper level. The bright and airy 5th bedroom and 4th bathroom, wet bar and walk-out roof deck with neighborhood views are situated on the pent room level. The family room on the lower level boasts a cozy fireplace with direct access to an outdoor patio and newly landscaped, flat yard. A flex space (fitness area/zoom room/office/wine cellar/kid’s playroom), laundry room and interior access to garage finish this level.
With a walkscore.com rating of 95%, this location is a “Walker’s Paradise.” Just a short stroll to all the shops, restaurants and cafe’s of charming Cortland Ave and dynamic Mission Street along with quick access to dog-friendly, hiking trails of Bernal Hill. Easy access to transportation - Highway 101, I-280, public transit.
please note the following:
- 3 car parking: 1 car garage + driveway + parking pad. buyer to verify if they have concerns about their vehicle(s) fitting
- private COVID-compliant showings only
Location
Details
Floorplans

Floorplans

